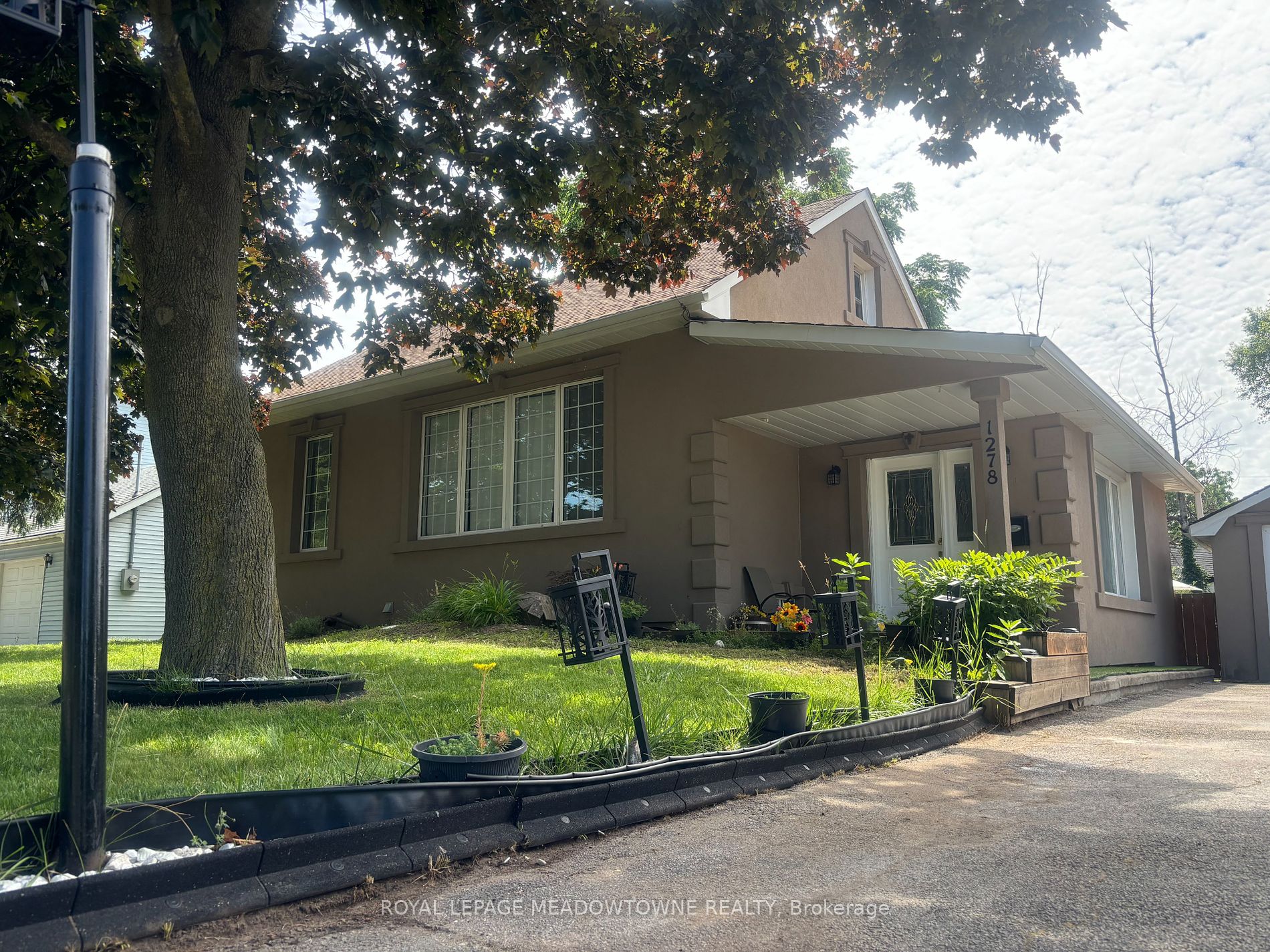
Upper-1278 Leighland Rd (Brant St/Leighland)
Price: $3,300/monthly
Status: For Rent/Lease
MLS®#: W9011669
- Community:Brant
- City:Burlington
- Type:Residential
- Style:Detached (1 1/2 Storey)
- Beds:3
- Bath:2
- Garage:Detached
Features:
- InteriorFireplace
- ExteriorStucco/Plaster
- HeatingForced Air, Gas
- Sewer/Water SystemsSewers, Municipal
- Lot FeaturesArts Centre, Fenced Yard, Hospital, Library
- Extra FeaturesFurnished
Listing Contracted With: ROYAL LEPAGE MEADOWTOWNE REALTY
Description
Stunning renovated 3 Bedroom, 2 Full Bathrooms, 1 1/2 storey home with a large backyard for summer enjoyment. This beautiful home has a great layout with hardwood floors & an open concept kitchen. Spacious living space & a great office space to work from home. This Bright home features lots of storage space & full-sized stainless-steel. Fully Furnished option available for $300 more ($3,600/month)Enjoy a great layout with hardwood floors throughout & an open concept kitchen that seamlessly flows into the living area. The large kitchen is a chef's delight, boasting full-sized stainless-steel appliances, Inc. a dishwasher and built-in microwave, & sliding glass patio doors leading to a large sunroom & backyard. The large backyard is perfect for summer enjoyment Conveniently located close to Burlington downtown, 6 min to Lake Front, Green Belt Cycling Pathways, Maple view mall, Hospital, restaurants, GO Station, 3 min to Costco, Walmart, Parks & major highways including QEW, 403, &407
Want to learn more about Upper-1278 Leighland Rd (Brant St/Leighland)?

Rooms
Real Estate Websites by Web4Realty
https://web4realty.com/

