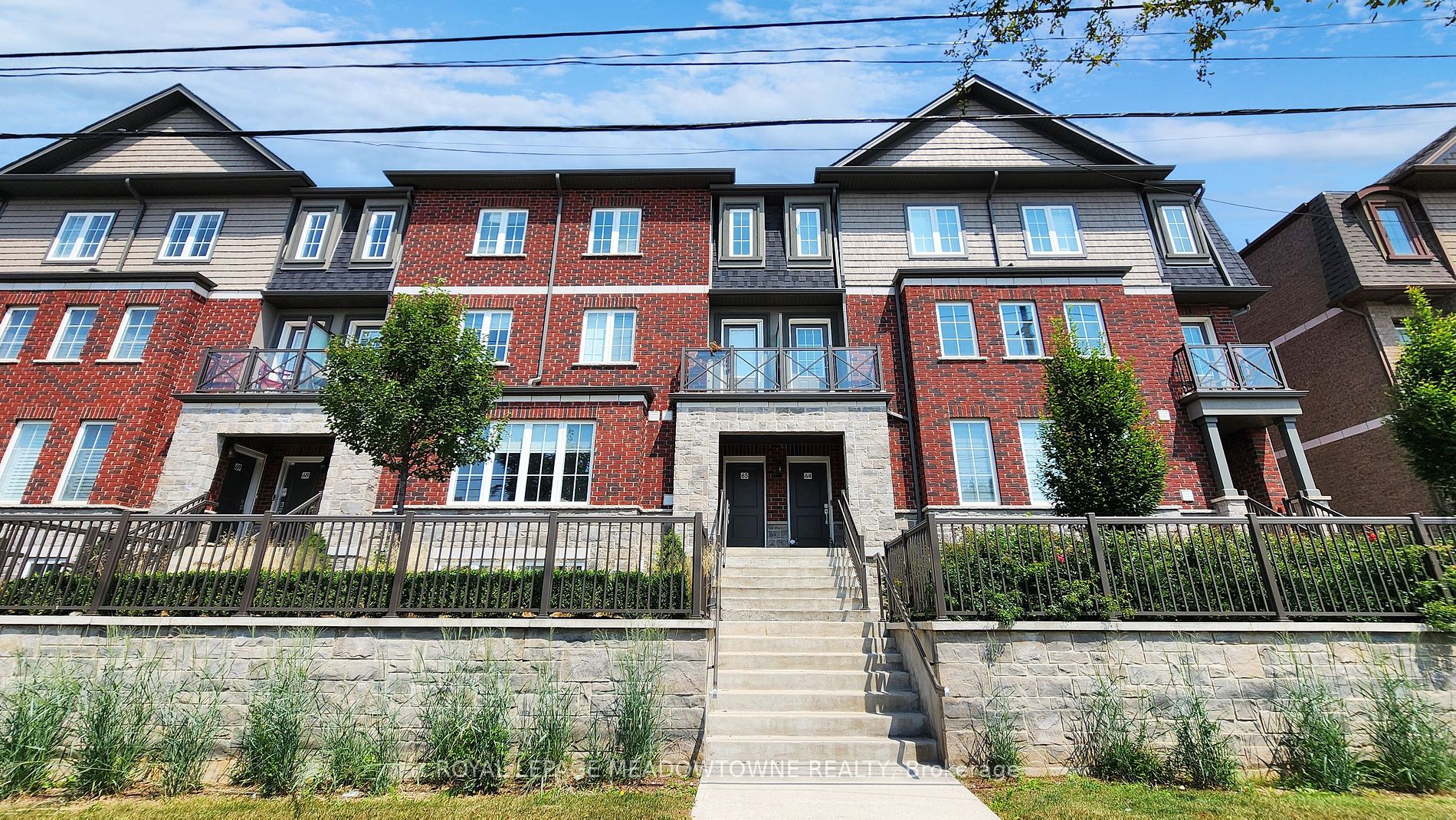
63-445 Ontario St (Derry Rd / Ontario St S)
Price: $699,000
Status: For Sale
MLS®#: W9257442
- Tax: $2,527.9 (2024)
- Maintenance:$251
- Community:Timberlea
- City:Milton
- Type:Condominium
- Style:Condo Townhouse (2-Storey)
- Beds:2
- Bath:2
- Size:1200-1399 Sq Ft
- Basement:Finished
- Garage:Attached
- Age:0-5 Years Old
Features:
- ExteriorBrick
- HeatingForced Air, Gas
- Extra FeaturesCommon Elements Included
Listing Contracted With: ROYAL LEPAGE MEADOWTOWNE REALTY
Description
Welcome to this Stunning Modern Executive Townhouse At Abbey's In The Heart Of Milton Located Steps Away From Downtown, Sports Centre, Schools, Ravine, Trails & Hospital. 2 Bedroom & 2 Bath Unit With Rec Room On The Lower Floor, Bright And Welcoming Main Floor With Dining And Spacious Kitchen, 2 Car Parking, Separate Entrance To Basement Through Garage. 9 Ft Ceilings And freshly painted ! This Beautiful Home Features A Brick And Stone Exterior, 2Spacious Bedrooms With Walk-in Closets, 2 Full Washrooms , The Open-Concept Modern Kitchen Is Perfect For Entertaining Guests or Enjoying Family Meals. With a 1-car Garage And Additional Driveway Parking, This Home Offers Comfort And Style At Every Turn. Low Maintenance Fees, Playground, Gazebo And Visitor Parking.
Want to learn more about 63-445 Ontario St (Derry Rd / Ontario St S)?

Rooms
Real Estate Websites by Web4Realty
https://web4realty.com/

