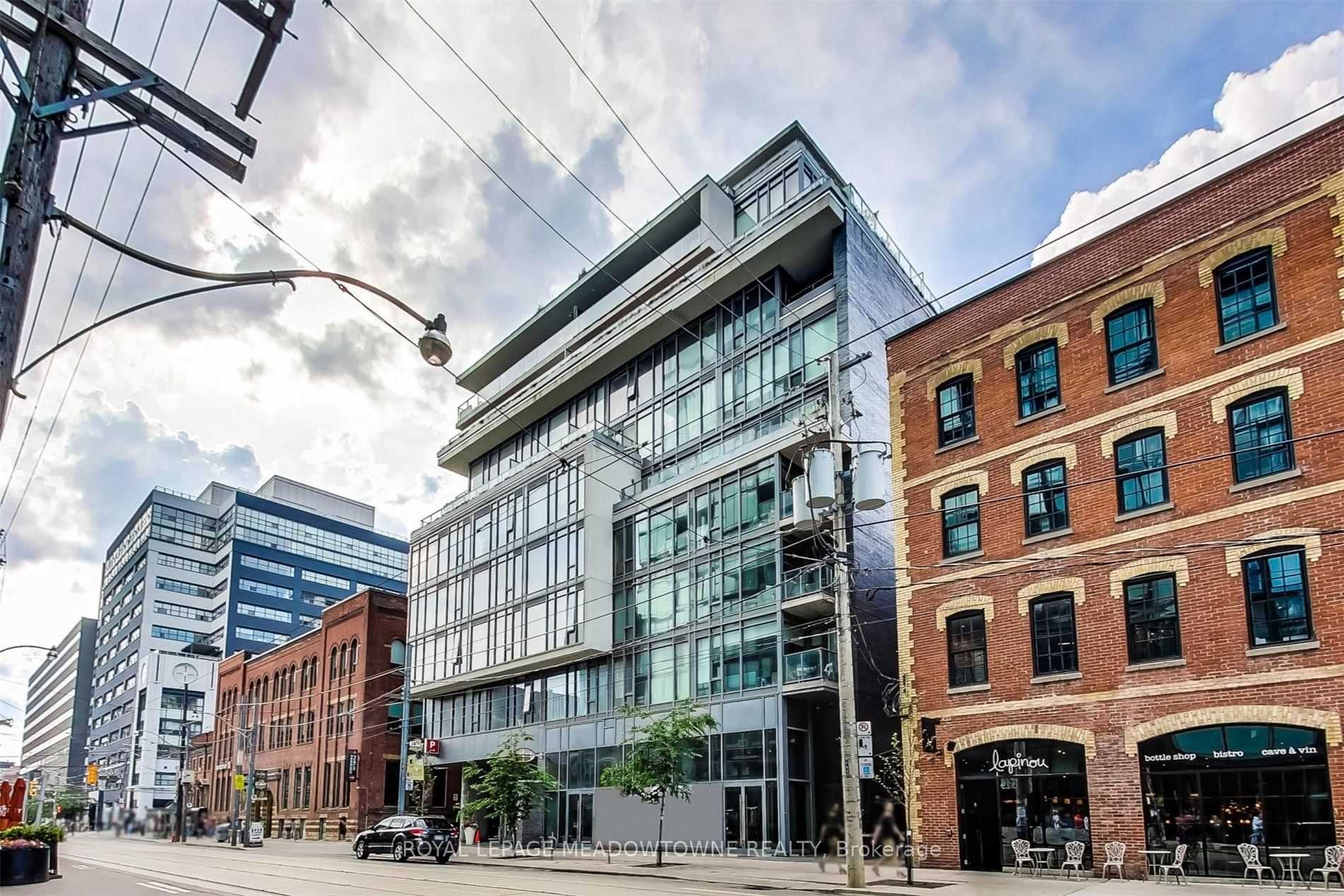
509-650 King St W (King St & Bathurst St.)
Price: $3,700/monthly
Status: For Rent/Lease
MLS®#: C9023602
- Community:Waterfront Communities C1
- City:Toronto
- Type:Condominium
- Style:Condo Apt (Apartment)
- Beds:2
- Bath:2
- Size:900-999 Sq Ft
- Garage:Underground
- Age:11-15 Years Old
Features:
- ExteriorBrick, Concrete
- HeatingHeating Included, Forced Air, Gas
- Sewer/Water SystemsWater Included
- AmenitiesConcierge, Gym, Visitor Parking
- Lot FeaturesPrivate Entrance, Park, Public Transit, School
- Extra FeaturesCommon Elements Included
- CaveatsDeposit Required, Credit Check, Employment Letter, Lease Agreement, References Required
Listing Contracted With: ROYAL LEPAGE MEADOWTOWNE REALTY
Description
Luxury Boutique-Condo by FREED Developments. Right In The Heart Of King West District. This (2) Full/Beds & (2)Baths corner unit is Sun/filled & very bright. Boasting over 1,000 Sf Of Interior & Exterior Space, this Outstanding & Spacious Open Concept Floor/Plan corner unit features a Modern/Kitchen with S/S Appl. & Granite Counters/tops, High Quality Finishes, exposed concrete ceilings, floor to ceiling windows, Oil finished Austrian Hardwood flrs throughout, 9 Ft Ceiling. (1) Parking/incl. Steps to King West, the Most Vibrant District in Toronto/Downtown. Amenities/Incl: 24 Hours Concierge/Security, Parking & ZEN Garden. Walk to the best restaurants and entertainment while experiencing the convenience of lifestyle and luxury living of King West.
Highlights
All Elf's, All Window Coverings, S/S Fridge, Stove, Microwave and Built-In Dishwasher. Stacked Washer & Dryer****Tenant Pays Hydro No Pet & Non-Smoking
Want to learn more about 509-650 King St W (King St & Bathurst St.)?

Rooms
Real Estate Websites by Web4Realty
https://web4realty.com/

