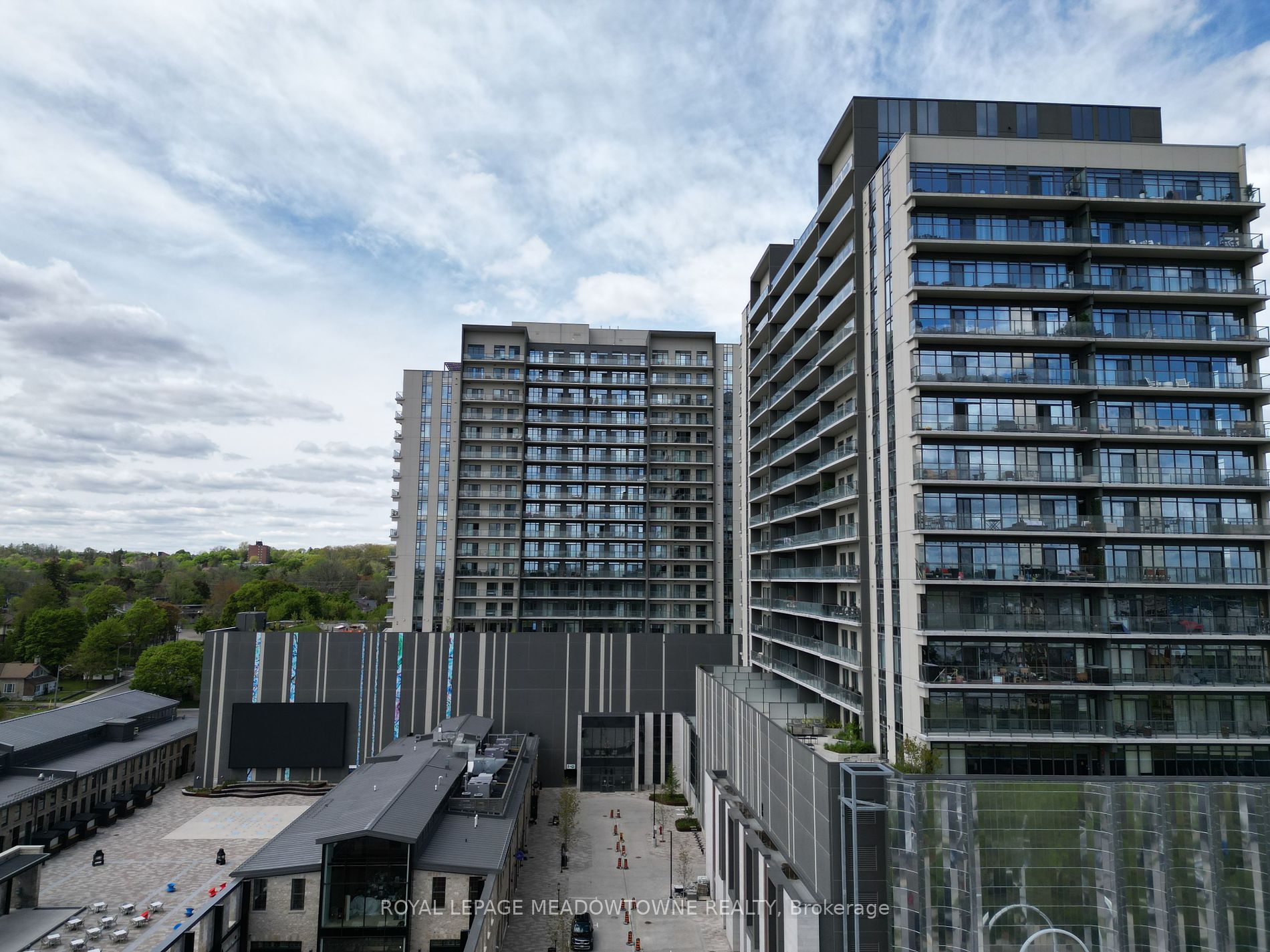
1602-15 Glebe St (St. Andrews To Glebe St.)
Price: $2,700/Monthly
Status: For Rent/Lease
MLS®#: X8328456
- City:Cambridge
- Type:Condominium
- Style:Condo Apt (Apartment)
- Beds:2
- Bath:2
- Size:1000-1199 Sq Ft
- Garage:Underground
- Age:0-5 Years Old
Features:
- ExteriorBrick, Stucco/Plaster
- HeatingHeating Included, Forced Air, Gas
- AmenitiesConcierge, Exercise Room, Games Room, Gym, Media Room, Visitor Parking
- Lot FeaturesArts Centre, Golf, Hospital, Library, Park, Public Transit
- Extra FeaturesCommon Elements Included
- CaveatsApplication Required, Deposit Required, Credit Check, Employment Letter, Lease Agreement, References Required
Listing Contracted With: ROYAL LEPAGE MEADOWTOWNE REALTY
Description
Stunning newer Unit Featuring a Spacious two Bedrooms two baths in the Prestigious Gaslight District. Enjoy Breathtaking Views from the Large Open Balcony with Access from Both Living and Bedroom. High-End Finishes, Expansive Kitchen with Modern Cabinetry, Oversized Island, Quartz Countertops, Tile Backsplash, Undermount Sink, Stainless Steel Appliances, Ensuite Laundry, and 1Parking Space. Located in Historic Downtown Galt with Luxury Amenities: Exercise Room, Games Room, Study/Library, and Outdoor Terrace with Fire Pits.
Highlights
Triple AAA Client, Excellent Credit Score (700+),Bank Reference, Paystubs, Rental Application, Job Letter. Pls Attach Sch B, Form 801.Showings anytime. HTW Rent ($60.69/month + HST).
Want to learn more about 1602-15 Glebe St (St. Andrews To Glebe St.)?

Rooms
Real Estate Websites by Web4Realty
https://web4realty.com/

