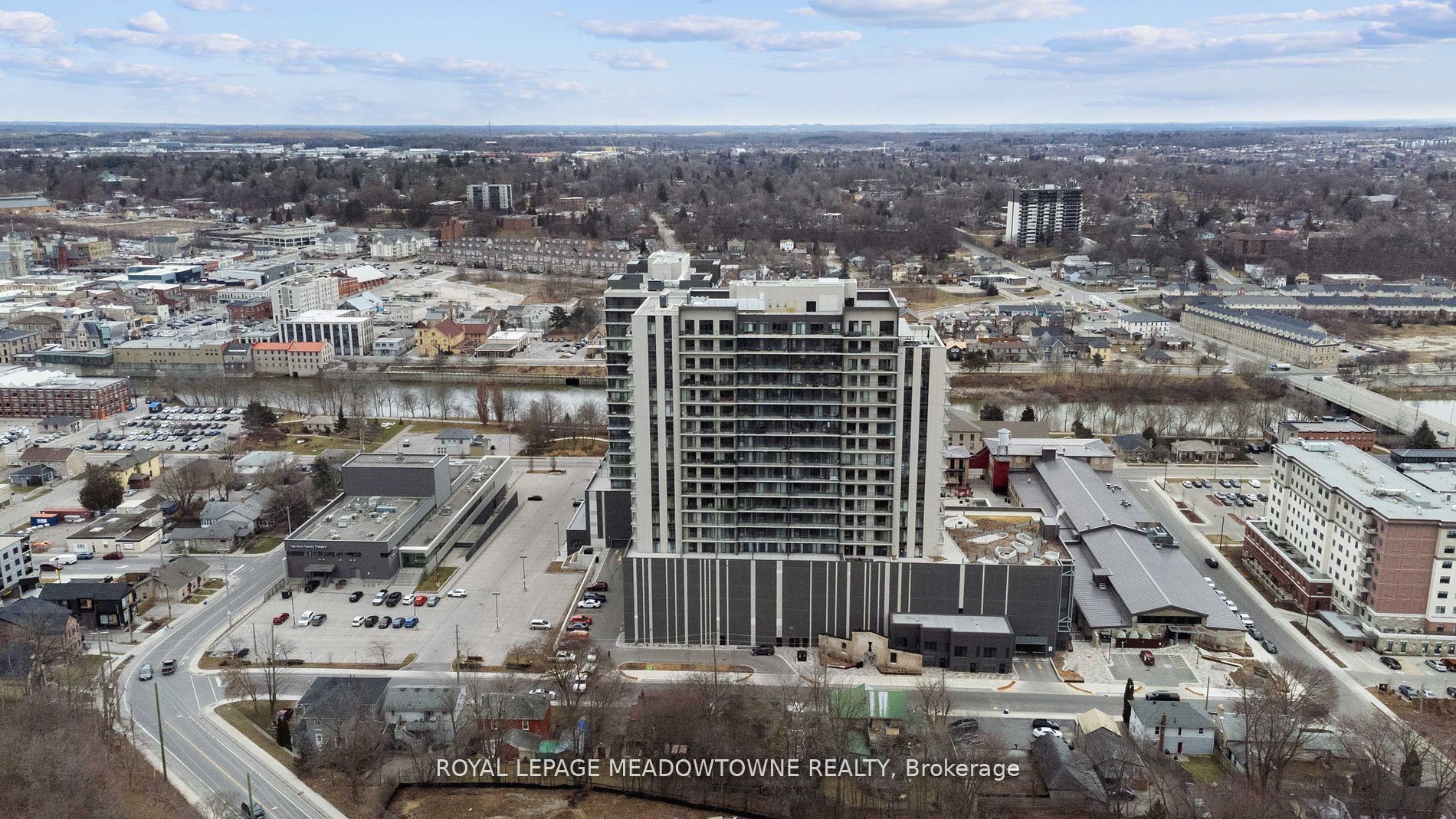
1512-15 Glebe St (St Andrew St & Glebe St)
Price: $614,990
Status: For Sale
MLS®#: X9251415
- Tax: $2,292.2 (2024)
- Maintenance:$503.09
- City:Cambridge
- Type:Condominium
- Style:Condo Apt (Apartment)
- Beds:2
- Bath:2
- Size:1000-1199 Sq Ft
- Garage:Underground
Features:
- ExteriorBrick, Concrete
- HeatingHeating Included, Forced Air, Gas
- AmenitiesBbqs Allowed, Bike Storage, Gym, Party/Meeting Room, Rooftop Deck/Garden, Visitor Parking
- Lot FeaturesClear View, Library, Park, Public Transit, School
- Extra FeaturesCommon Elements Included
Listing Contracted With: ROYAL LEPAGE MEADOWTOWNE REALTY
Description
Welcome to your new home in the heart of Cambridge! This charming semi-detached townhouse offers the perfect blend of comfort and convenience, ideal for families and professionals alike. This property includes: 3 generously sized bedrooms that offer plenty of natural light and closet space. Two full bathrooms; on the second floor and basement. Recently renovated Kitchen: Cook and entertain in style with a contemporary kitchen featuring quartz countertops and high end SS appliances. Expansive Deck: Step outside to a beautifully newly renovated deck overlooking a medium-sized yard, perfect for summer BBQs, outdoor activities, or simply relaxing in your semi private fenced yard. The large mutual driveway accommodates up to 3 vehicles, offering convenience and ease for you and your guests. Close to Highway 401: Enjoy quick and easy access to major routes, shopping centers, elementary/high schools, and Riverside Park. This property is subject to an easement.
Highlights
Close to Cambridge Farmer's Market. Gaslight is Home of the trendy Tapestry Hall & Conference Centre. Book your private viewing and get ready to fall in love!
Want to learn more about 1512-15 Glebe St (St Andrew St & Glebe St)?

Rooms
Real Estate Websites by Web4Realty
https://web4realty.com/

